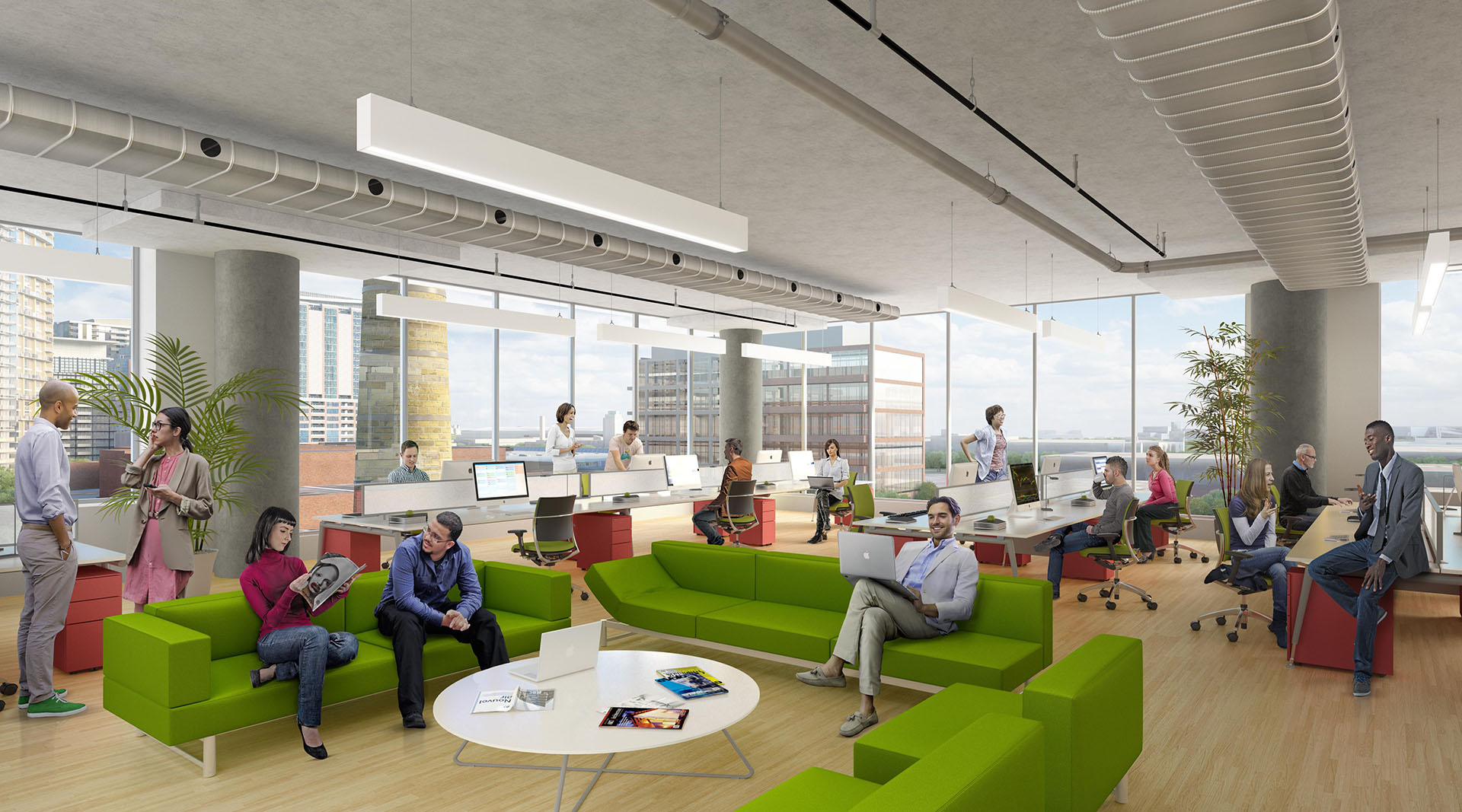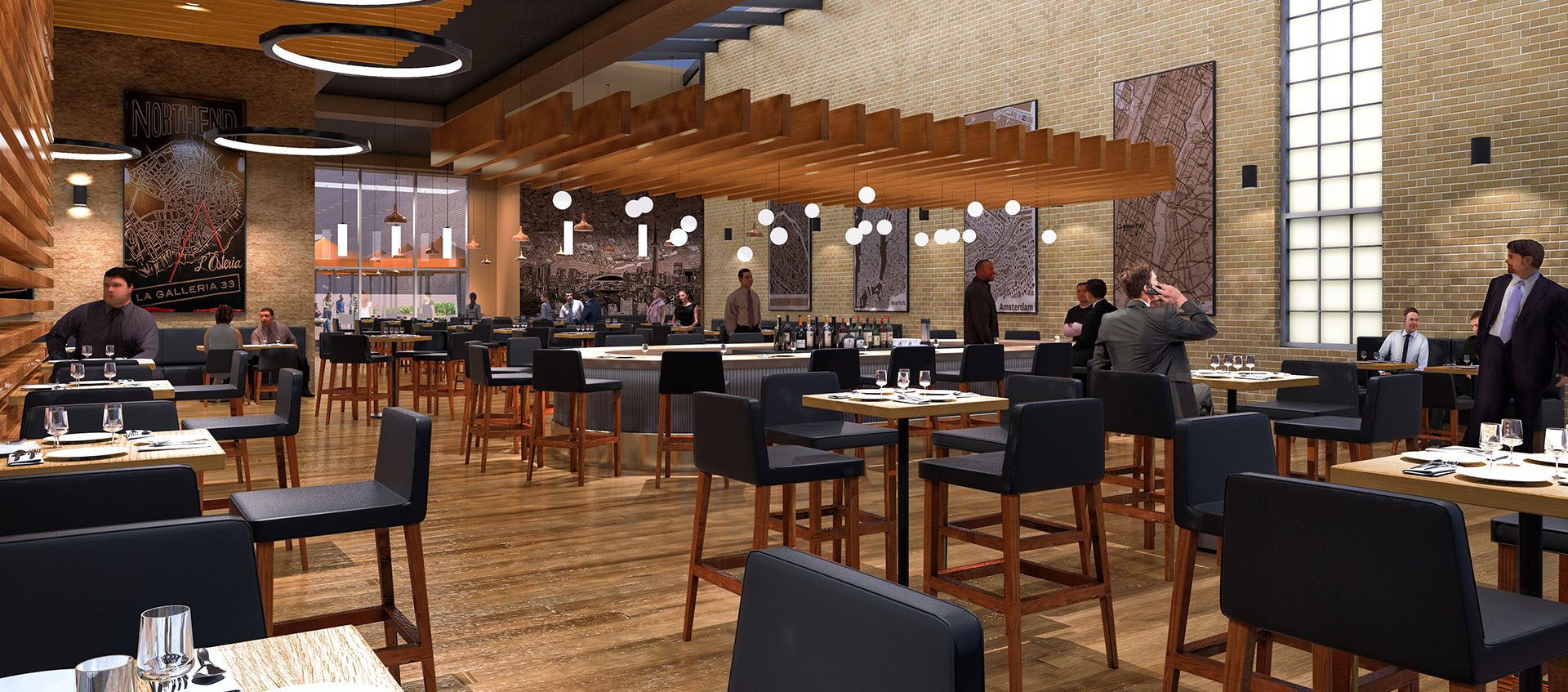- 140,000 SF Building new construction
- Exposed concrete design
- LEED Gold Certification
- Excellent exposure to Liberty Village foot traffic to and from the Go Station at the South end of Atlantic
- Large retail unit ideal for restaurant feature large skylight and exposed heritage brick wall
- Potential courtyard patio for large retail unit
- Interior bike parking
- Showers for occupants
- Outdoor roof terrace
- Abundant underground parking
TOTAL RENTAL RETAIL AREA:
TOTAL RENTAL OFFICE AREA:
NUMBER OF FLOORS:
- Ground floor retail
- Office floors 2 to 8
FEATURES:
- State of the art construction on a Heritage landmark property
- Panoramic unobstructed views of the area (Liberty Village & Lake Ontario)
- Clear height of 12′-6″ on office floors
- Roof-top patio for all of the building’s office tenants
SUSTAINABILITY & GREEN SPACE:
- LEED Gold Certification
- LED lighting
- Development will include a interior courtyard and POPS
(Privately Owned Publicly-Accessible Space)
PARKING:
- 4 level, underground parking
- 205 total spaces
- Interior and secure bike racks
FLOORPLATE:
ACCESSIBILITY:
- Barrier free access to all of building
ELEVATORS:
- 3 Elevators above ground floor
- 1 dedicated elevator for Parking
LOADING DOCK:
GLAZING:
- 5’-9” of window glazing throughout
- 5 watts per rentable square foot for equipment and lighting
HVAC:
- Energy Efficient on-floor Heat Pumps


